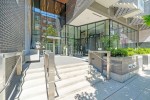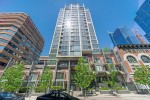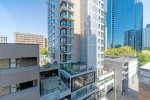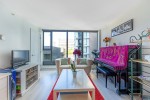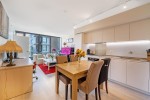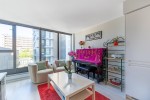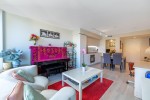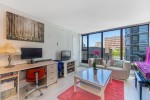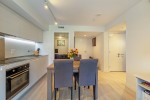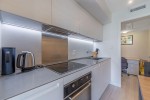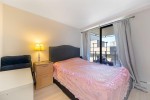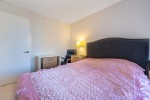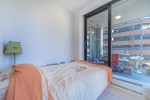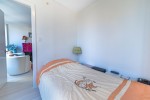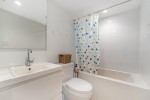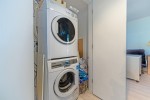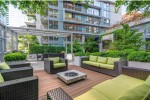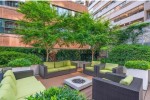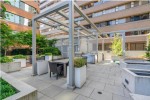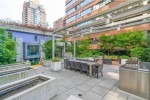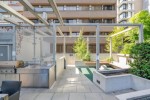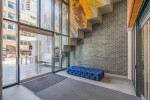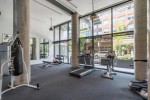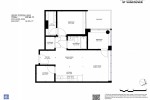907 - 1133 Hornby Street, Downtown VW, Vancouver West
$799,000
Features
| MLS®: | R2777737 |
| Type: | Condo |
| Building: | 1133 Hornby Street, Vancouver West |
| Bedrooms: | 1 |
| Bathrooms: | 1 |
| Square Feet: | 675 sqft |
| Full Baths: | 1 |
| Half Baths: | 0 |
| Taxes: | $2091.08 |
| Storeys: | 20 storeys |
| Year Built: | 2018 |
| Style: | 1 Storey |
About this Property
"About this Condo in Downtown VW, Vancouver West"
ADDITION Building by Keystone Properties and Kudo Design, This thoughtfully designed one bedroom + Flex + Large multi use solarium features: Intelligent space planning, integrated Italian cabinetry and individually metered heating and cooling. Bedroom with built in functional space to allow a queen bed. Amenities include a fitness room, party/games room, shared outdoor BBQ patio with seating, fireplace, garden plots and children's play area. Walking distance to Yaletown parks, shops + cafes, groceries, transit. 1 parking spot. 1 storage locker.
Listed by RE/MAX Select Properties.
 Brought to you by your friendly REALTORS® through the MLS® System, courtesy of Sophia Chea for your convenience.
Brought to you by your friendly REALTORS® through the MLS® System, courtesy of Sophia Chea for your convenience.
Disclaimer: This representation is based in whole or in part on data generated by the Chilliwack & District Real Estate Board, Fraser Valley Real Estate Board or Real Estate Board of Greater Vancouver which assumes no responsibility for its accuracy.


