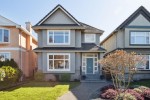116 W 46th Avenue, Oakridge VW, Vancouver West
$2,698,000
Features
| MLS®: | R2873653 |
| Type: | House |
| Bedrooms: | 5 |
| Bathrooms: | 4 |
| Square Feet: | 2,546 sqft |
| Lot Size: | 3,843 sqft |
| Frontage: | 31.00 ft |
| Depth: | 122.00 ft |
| Full Baths: | 3 |
| Half Baths: | 1 |
| Taxes: | $8523.30 |
| Basement: | Crawl,Fully Finished,Separate Entry |
| Storeys: | 3 storeys |
| Year Built: | 1995 |
| Style: | 2 Storey w/Bsmt. |
About this Property
"About this House in Oakridge VW, Vancouver West"
THIS IS THE ONE! Immaculate FAMILY HOME on a perfect tree lined street in the POPULAR Oakridge neighbourhood. This STUNNING 5 BED, 3.5 BATH, 2500+ sq ft floor plan features a spacious main floor for easy entertaining w/9’ ceilings, big windows & walkout to a covered deck & HUGE SUNNY south facing patio. Upstairs a large Principle Bedrm w/spa inspired bath & 3 good sized bedrms. A 5th bedrm downstairs for possible guest rm OR a fun rec room/office. LOVINGLY maintained w/updates incl HW tank, boiler, SS LG kitchen appls, W/D, security cams and AC in upper bedms/family rm! Easy walk to the new exciting Oakridge Park Mall, Canada Line stns, Langara College/Golf Course & QE Park. Fantastic school catchment: Van Horne Elem & Eric Hamber Sec. SNEAK PEEK APR 25 1030AM-NOON, OPEN APR 27/28, 2-4PM.
Listed by Rennie & Associates Real.
 Brought to you by your friendly REALTORS® through the MLS® System, courtesy of Sophia Chea for your convenience.
Brought to you by your friendly REALTORS® through the MLS® System, courtesy of Sophia Chea for your convenience.
Disclaimer: This representation is based in whole or in part on data generated by the Chilliwack & District Real Estate Board, Fraser Valley Real Estate Board or Real Estate Board of Greater Vancouver which assumes no responsibility for its accuracy.



























































