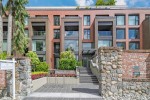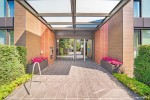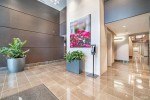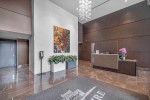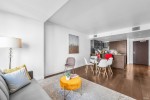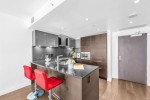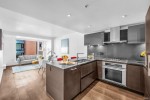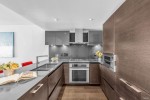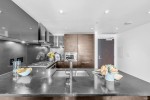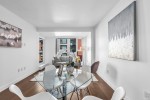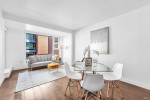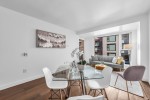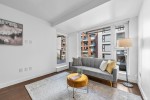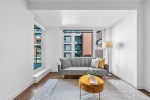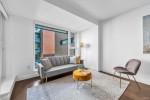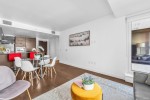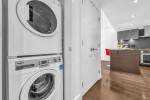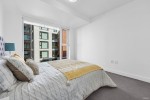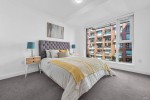506 - 1571 W 57th Avenue, South Granville, Vancouver West
$999,999
Features
| MLS®: | R2873275 |
| Type: | Condo |
| Building: | 1571 W 57th Avenue, Vancouver West |
| Bedrooms: | 2 |
| Bathrooms: | 2 |
| Square Feet: | 940 sqft |
| Full Baths: | 2 |
| Half Baths: | 0 |
| Taxes: | $3503.68 |
| Storeys: | 8 storeys |
| Year Built: | 2018 |
| Style: | 1 Storey,5 Plus Level |
About this Property
"About this Condo in South Granville, Vancouver West"
Discover luxurious living in Shannon Wall Centre- Wilshire House community, built by Wall Financial Corporation. With its heritage stone walls and contemporary residences set amidst a breathtaking 10-acre landscaped estate, this 2-bedroom, 2-bathroom home offers an inviting open floor plan, complete with air conditioning and top-of-the-line kitchen appliances complemented by hardwood flooring in the dining and living areas. Residents enjoy access to a fully equipped fitness center and a year-round heated outdoor lap pool. Just a 10-minute drive from downtown and YVR airport, and within walking distance of Kerrisdale village, restaurants, golf courses, and parks. Exceptional school catchments include Dr. McKennie Elementary and Magee Secondary. Schedule your viewing today!
Listed by RE/MAX Masters Realty.
 Brought to you by your friendly REALTORS® through the MLS® System, courtesy of Sophia Chea for your convenience.
Brought to you by your friendly REALTORS® through the MLS® System, courtesy of Sophia Chea for your convenience.
Disclaimer: This representation is based in whole or in part on data generated by the Chilliwack & District Real Estate Board, Fraser Valley Real Estate Board or Real Estate Board of Greater Vancouver which assumes no responsibility for its accuracy.


