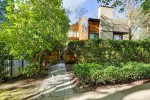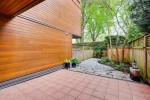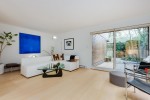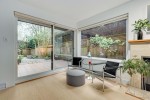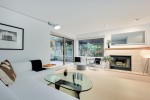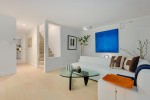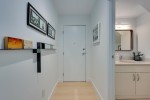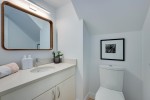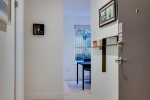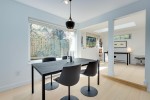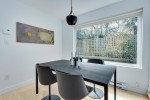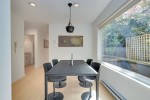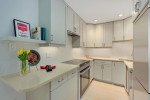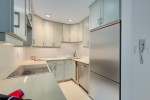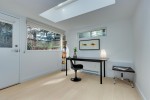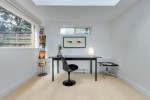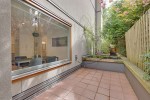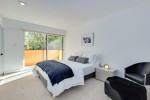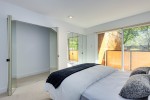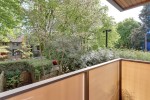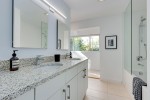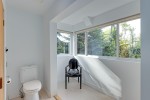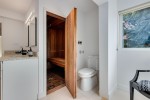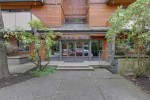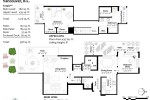2 - 2995 Pine Street, Fairview VW, Vancouver West
$1,399,900
Features
| MLS®: | R2872246 |
| Type: | Townhome |
| Building: | 2995 Pine Street, Vancouver West |
| Bedrooms: | 2 |
| Bathrooms: | 2 |
| Square Feet: | 1,215 sqft |
| Full Baths: | 1 |
| Half Baths: | 1 |
| Taxes: | $3032.25 |
| Storeys: | 3 storeys |
| Year Built: | 1979 |
| Style: | 2 Storey |
About this Property
"About this Townhome in Fairview VW, Vancouver West"
This WEST COAST MODERN Gem is FULLY RAINSCREENED w/ cedar siding. COMPLETELY UPDATED GARDEN T/H spans the entire West side of building w/ S & N exposures & has totally private garden views. Living room is serene & spacious with direct access to large S. patio & garden which is fenced/double-gated for security & easy access to W. 14th (perfect for pet owners!) Dining & den/family room (corner room w/ skylight could be a 2nd bedroom) has easy access to a private W. patio w/ B/IN planters. Primary fits a King bed has a S. balcony w/ large sliding doors. Sauna & enclosed balcony make this main/ensuite bath a true retreat. Kitchen is updated & ready for your choice of range & fridge. Secured, underground parking (extra wide) & storage included. This is a pet and nature lover's haven!
Listed by Oakwyn Realty Ltd..
 Brought to you by your friendly REALTORS® through the MLS® System, courtesy of Sophia Chea for your convenience.
Brought to you by your friendly REALTORS® through the MLS® System, courtesy of Sophia Chea for your convenience.
Disclaimer: This representation is based in whole or in part on data generated by the Chilliwack & District Real Estate Board, Fraser Valley Real Estate Board or Real Estate Board of Greater Vancouver which assumes no responsibility for its accuracy.


