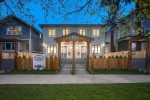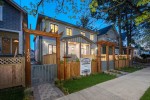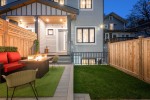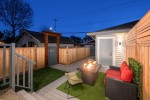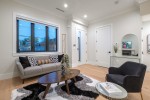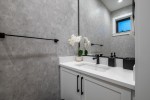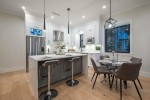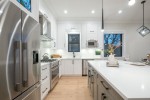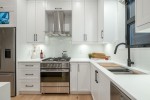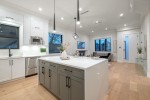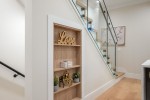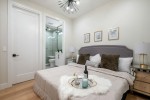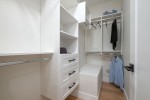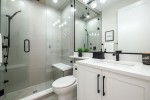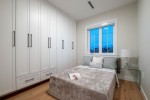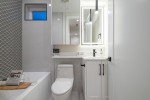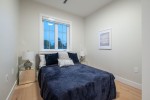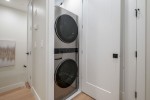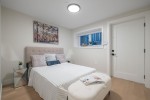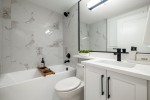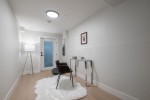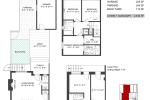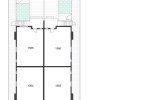BACK - 1566 E 10th Avenue, Grandview Woodland, Vancouver East
$1,799,999
Features
| MLS®: | R2871725 |
| Type: | House |
| Bedrooms: | 3 |
| Bathrooms: | 4 |
| Square Feet: | 1,533 sqft |
| Frontage: | 50.00 ft |
| Depth: | 122.00 ft |
| Full Baths: | 3 |
| Half Baths: | 1 |
| Storeys: | 3 storeys |
| Year Built: | 2024 |
| Style: | 3 Storey |
About this Property
"About this House in Grandview Woodland, Vancouver East"
This beautiful home maximizes the sqft. Rooms are spacious with ample lighting . Open plan living room has a cozy fireplace, dining, kitchen (large island), powder room & more! Ample storage in the crawl space. 2nd floor has 3 big beds, all of which have big closets. Garage is easy to ac Basement f l oor has a big bed/office with its own bth, custom storage, covered landing, and 2 separate entrances. Private backyard and amenities (restaurants, grocery stores, schools, community centres, etc ) close by. Includes AC, high efficiency boiler, security, auto blinds and more ! The Commercial/ Broadway Sky Train station is exceptionally close, making commuting a breeze. Plus, imagine luxuriating in a potential ensuite steam room or relaxing on the spacious deck, perfect for year- round enjoyment
Listed by Heller Murch Realty.
 Brought to you by your friendly REALTORS® through the MLS® System, courtesy of Sophia Chea for your convenience.
Brought to you by your friendly REALTORS® through the MLS® System, courtesy of Sophia Chea for your convenience.
Disclaimer: This representation is based in whole or in part on data generated by the Chilliwack & District Real Estate Board, Fraser Valley Real Estate Board or Real Estate Board of Greater Vancouver which assumes no responsibility for its accuracy.


