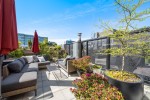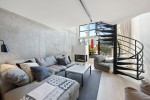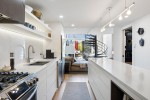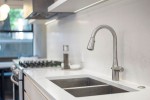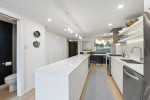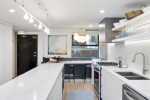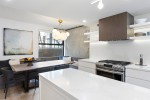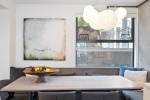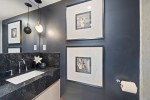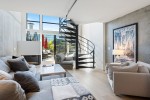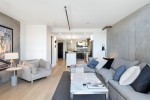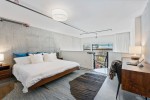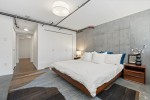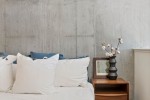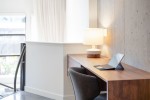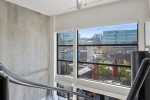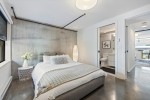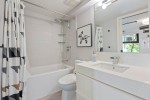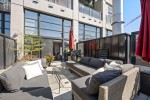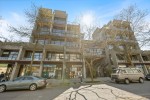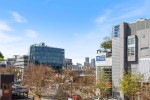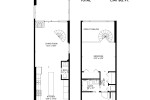305 - 428 W 8th Avenue, Mount Pleasant VW, Vancouver West
$1,299,000
Features
| MLS®: | R2871608 |
| Type: | Condo |
| Building: | 428 W 8th Avenue, Vancouver West |
| Bedrooms: | 2 |
| Bathrooms: | 2 |
| Square Feet: | 1,103 sqft |
| Full Baths: | 1 |
| Half Baths: | 1 |
| Taxes: | $3339.62 |
| Storeys: | 2 storeys |
| Year Built: | 1999 |
| Style: | 2 Storey |
About this Property
"About this Condo in Mount Pleasant VW, Vancouver West"
One of the best units in the iconic XL Lofts! Located in one of Vancouver's favourite neighbourhoods, which will soon be one of the most valuable transportation hubs in BC, Broadway/City Hall. Extensively renovated in 2018 with high-end materials, by quality-focused tradespeople. Updates include a reconfigured kitchen and dining area with custom cabinets, Caesarstone countertops and a custom banquette dining area. White oak engineered flooring, high-end lighting throughout, Hunter Douglas electric blinds, and much more. This is all accented by 16-foot, double-height ceilings and beautiful concrete walls overlooking a PRIVATE 340 sq ft WEST-FACING patio. This is an entertainer's dream home. 2 pets allowed. Open Thurs 5:00-7:00, Sat/Sun 2-4pm (Apr 18/20/21)
Listed by Oakwyn Realty Ltd..
 Brought to you by your friendly REALTORS® through the MLS® System, courtesy of Sophia Chea for your convenience.
Brought to you by your friendly REALTORS® through the MLS® System, courtesy of Sophia Chea for your convenience.
Disclaimer: This representation is based in whole or in part on data generated by the Chilliwack & District Real Estate Board, Fraser Valley Real Estate Board or Real Estate Board of Greater Vancouver which assumes no responsibility for its accuracy.


