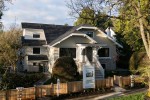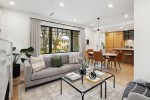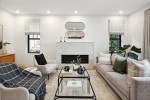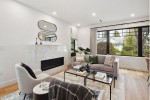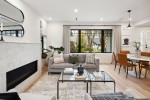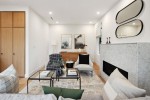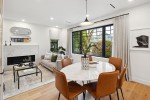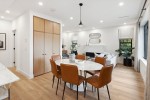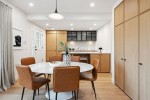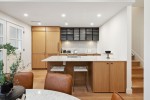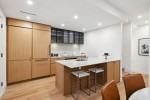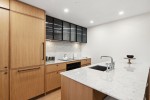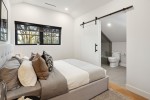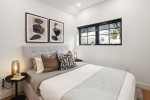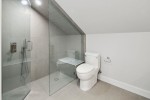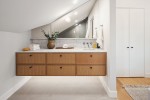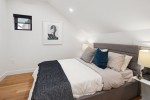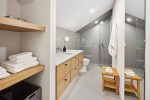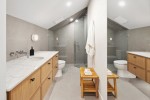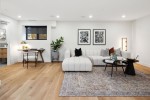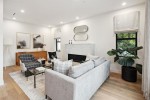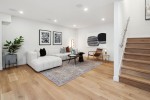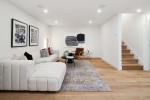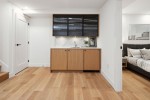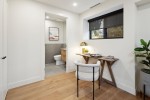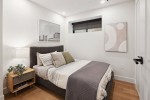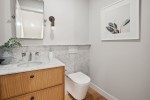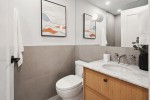1226 W 26th Avenue, Shaughnessy, Vancouver West
$2,249,900
Features
| MLS®: | R2869864 |
| Type: | Townhome |
| Building: | 1226 W 26th Avenue, Vancouver West |
| Bedrooms: | 3 |
| Bathrooms: | 4 |
| Square Feet: | 1,802 sqft |
| Lot Size: | 9,375 sqft |
| Frontage: | 75.00 ft |
| Depth: | 125.00 ft |
| Full Baths: | 3 |
| Half Baths: | 1 |
| Taxes: | $0.00 |
| View: | North shore mountains |
| Storeys: | 3 storeys |
| Year Built: | 2024 |
| Style: | 2 Storey w/Bsmt. |
About this Property
"About this Townhome in Shaughnessy, Vancouver West"
Beautiful townhouse at the Devonshire Residences by Mizan Developments, located in the heart of the prestigious Shaughnessy neighbourhood. This 3 level home with full basement integrates craftsman architecture with modern luxury to create an unparalleled level of comfort. Main level features a chefs dream kitchen with marble countertops and integrated appliances along with a large living room and dining room. Upstairs boasts a primary bedroom w/ensuite and 2nd bedroom. The basement features a large house size family/recreation room with wet bar, bedroom and full bathroom. Enjoy the Summer in the large fenced front yard. School Catchments are Shaughnessy Elementary/Eric Hamber Secondary. Open House Sat/Sun April 13th/14th 2-4pm
Listed by Macdonald Realty.
 Brought to you by your friendly REALTORS® through the MLS® System, courtesy of Sophia Chea for your convenience.
Brought to you by your friendly REALTORS® through the MLS® System, courtesy of Sophia Chea for your convenience.
Disclaimer: This representation is based in whole or in part on data generated by the Chilliwack & District Real Estate Board, Fraser Valley Real Estate Board or Real Estate Board of Greater Vancouver which assumes no responsibility for its accuracy.


