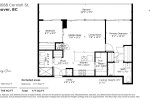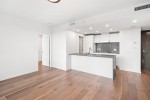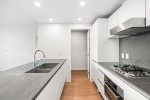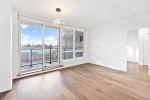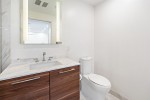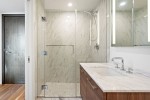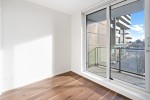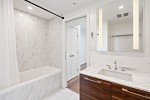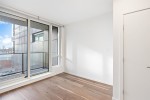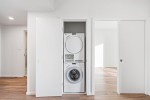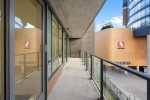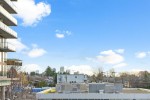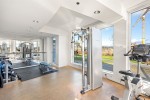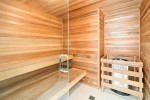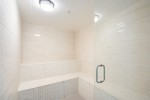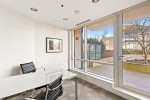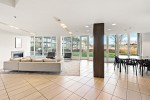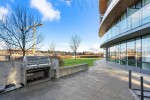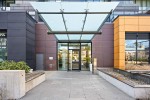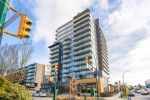506 - 8588 Cornish Street, S.W. Marine, Vancouver West
$838,000
Features
| MLS®: | R2869425 |
| Type: | Condo |
| Building: | 8588 Cornish Street, Vancouver West |
| Bedrooms: | 2 |
| Bathrooms: | 2 |
| Square Feet: | 769 sqft |
| Full Baths: | 2 |
| Half Baths: | 0 |
| Taxes: | $2232.90 |
| Storeys: | 18 storeys |
| Year Built: | 2014 |
| Style: | 1 Storey,Inside Unit |
About this Property
"About this Condo in S.W. Marine, Vancouver West"
2 bed, 2 bath, and den functional floorplan with air conditioning! Welcome to the Granville & 70th unit by Westbank. This property features an open floorplan with no wasted space, 9’ ceilings, hardwood floors throughout the unit, marble floors in the 2 bathrooms, and Miele appliances. Terrific location! Safeway is next to the building, has walkable access to an array of shopping and conveniences, and is within 10-minute drive to Richmond. Book your showing today! School Catchment: Dr RE McKechnie Elementary and Magee Secondary School.
Listed by Regent Park Realty Inc..
 Brought to you by your friendly REALTORS® through the MLS® System, courtesy of Sophia Chea for your convenience.
Brought to you by your friendly REALTORS® through the MLS® System, courtesy of Sophia Chea for your convenience.
Disclaimer: This representation is based in whole or in part on data generated by the Chilliwack & District Real Estate Board, Fraser Valley Real Estate Board or Real Estate Board of Greater Vancouver which assumes no responsibility for its accuracy.


