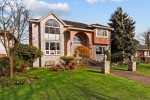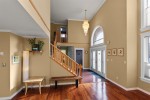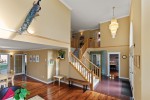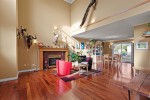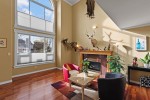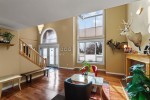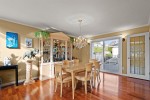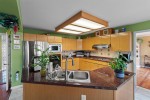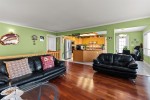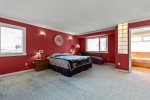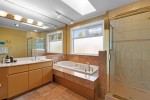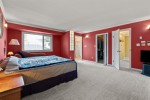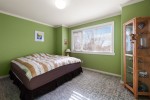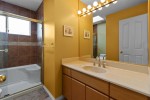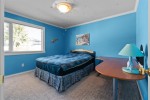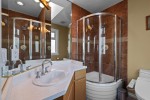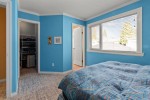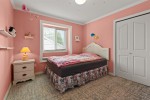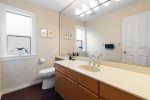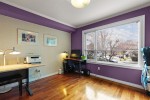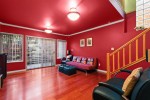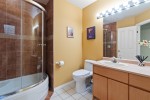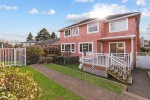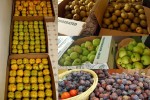7398 Maple Street, S.W. Marine, Vancouver West
$3,880,000
Features
| MLS®: | R2868298 |
| Type: | House |
| Bedrooms: | 5 |
| Bathrooms: | 5 |
| Square Feet: | 3,667 sqft |
| Lot Size: | 6,232 sqft |
| Frontage: | 52.00 ft |
| Depth: | 119.00 ft |
| Full Baths: | 4 |
| Half Baths: | 1 |
| Taxes: | $11369.70 |
| Basement: | Full |
| Storeys: | 3 storeys |
| Year Built: | 1991 |
| Style: | 2 Storey w/Bsmt. |
About this Property
"About this House in S.W. Marine, Vancouver West"
Quality custom built home on a bright level 52x120 property in prime Kerrisdale/S.W. Marine Drive location, lovingly cared for and extremely well kept by the current long term owners. Double height grand granite foyer & LR with high ceiling, formal dining room open onto a large deck, gourmet kitchen equipped with top of the line appliances. Upstairs features 4 bdrms & 3 baths. Basement boasts a media room, 1 bdrm & a den & sauna. Beautiful landscaping in front & back yard. Lifetime warranty rubber roof, updated deck space, garden lighting and sprinkler sys. 3 car garage. Fantastic fruit bearing trees in back yard. Right across from McKechnie Elementary Park & walking distance Magee Secondary School. Easy access to Crofton, St. George's UBC. By appointment only.
Listed by Sutton Group-West Coast.
 Brought to you by your friendly REALTORS® through the MLS® System, courtesy of Sophia Chea for your convenience.
Brought to you by your friendly REALTORS® through the MLS® System, courtesy of Sophia Chea for your convenience.
Disclaimer: This representation is based in whole or in part on data generated by the Chilliwack & District Real Estate Board, Fraser Valley Real Estate Board or Real Estate Board of Greater Vancouver which assumes no responsibility for its accuracy.


