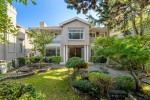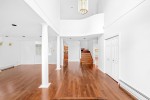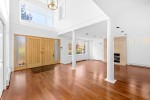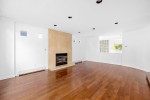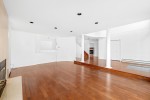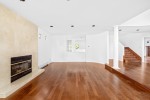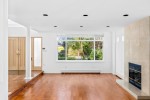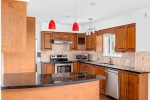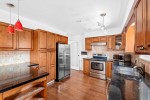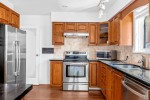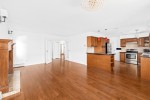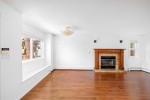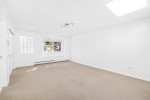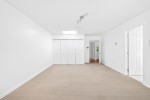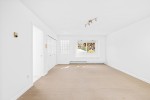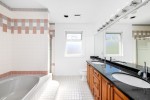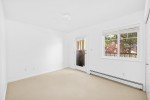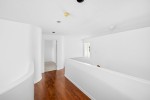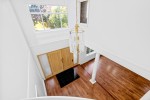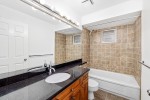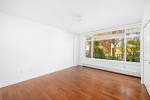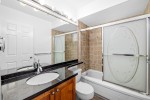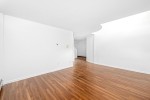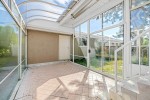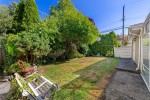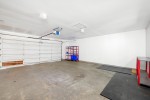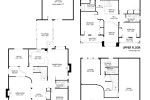2326 Oliver Crescent, Arbutus, Vancouver West
$3,690,000
Features
| MLS®: | R2867910 |
| Type: | House |
| Bedrooms: | 5 |
| Bathrooms: | 5 |
| Square Feet: | 3,787 sqft |
| Lot Size: | 6,100 sqft |
| Frontage: | 50.00 ft |
| Depth: | 122.00 ft |
| Full Baths: | 5 |
| Half Baths: | 0 |
| Taxes: | $13080.40 |
| Basement: | None |
| Storeys: | 3 storeys |
| Year Built: | 1988 |
| Style: | 2 Storey w/Bsmt. |
About this Property
"About this House in Arbutus, Vancouver West"
Updated home in Prime Arbutus area. Renovations in 2009 include: kitchen - granite counter tops, S/S appliances, double pane windows, blinds, H/W floors, carpet, roof. 2023 full interior paint + repiping project (replacement of Poly B to PEX). 5 bdrm & 5 baths with generous layout & beautiful enclosed solarium leading to garage. Large ground floor bedroom & full bath for elderly residents. Walking distance to Prince of Wales, Trafalgar Elementary & Trafalgar Park. Close to shopping & transit. OPEN HOUSE 4/13 & 4/14 2-4PM
Listed by RE/MAX Westcoast.
 Brought to you by your friendly REALTORS® through the MLS® System, courtesy of Sophia Chea for your convenience.
Brought to you by your friendly REALTORS® through the MLS® System, courtesy of Sophia Chea for your convenience.
Disclaimer: This representation is based in whole or in part on data generated by the Chilliwack & District Real Estate Board, Fraser Valley Real Estate Board or Real Estate Board of Greater Vancouver which assumes no responsibility for its accuracy.


