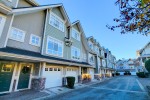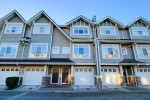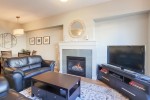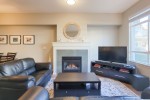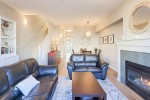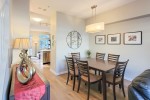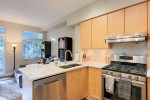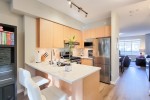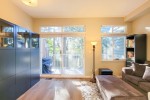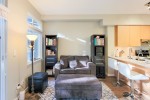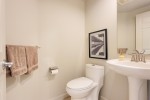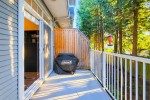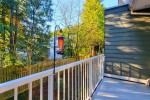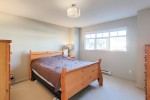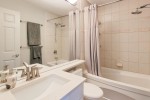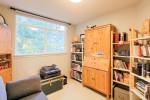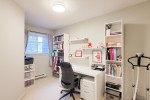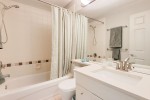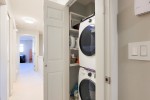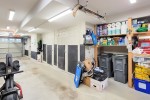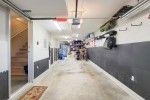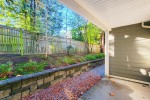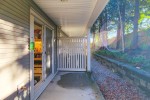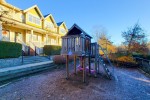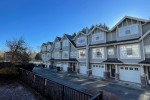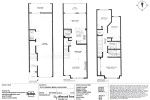3278 Clermont Mews, Champlain Heights, Vancouver East
$1,388,000
Features
| MLS®: | R2867877 |
| Type: | Townhome |
| Building: | 3278 Clermont Mews, Vancouver East |
| Bedrooms: | 3 |
| Bathrooms: | 3 |
| Square Feet: | 1,443 sqft |
| Full Baths: | 2 |
| Half Baths: | 1 |
| Taxes: | $3409.15 |
| View: | Playground |
| Storeys: | 3 storeys |
| Year Built: | 2004 |
| Style: | 3 Storey |
About this Property
"About this Townhome in Champlain Heights, Vancouver East"
The Bordeaux, a finest master plan community, it has spacious floor plan, 1,443 sf., with 3 levels, 3 bedrooms and 3 bathrooms. 9’ ceiling height and vinyl plank flooring on main floor. It is conveniently located in desirable Champlain Heights area with close proximity to the Champlain Square Shopping Centre, Public Library, Captain Cook Elementary School, Killarney High School, Fraserview Golf Course and community center. This fantastic townhouse has a quiet and family-oriented atmosphere. You will love the bright and open gourmet kitchen with quartz countertops, quality fixtures and stainless steel appliances. Lots of upgrades. All measurements approximate, please verify if important. Double tandem garage with ample storage space. Openhouse April 13th & 14th, Sat. & Sun. 2-4 pm.
Listed by Sutton Centre Realty.
 Brought to you by your friendly REALTORS® through the MLS® System, courtesy of Sophia Chea for your convenience.
Brought to you by your friendly REALTORS® through the MLS® System, courtesy of Sophia Chea for your convenience.
Disclaimer: This representation is based in whole or in part on data generated by the Chilliwack & District Real Estate Board, Fraser Valley Real Estate Board or Real Estate Board of Greater Vancouver which assumes no responsibility for its accuracy.


