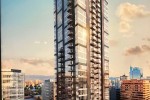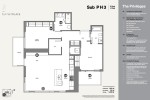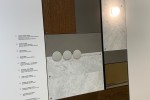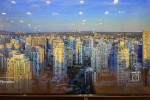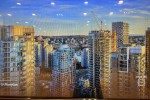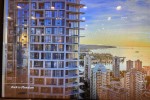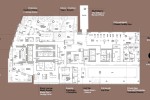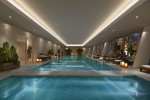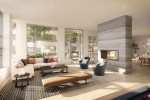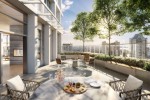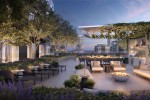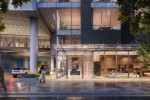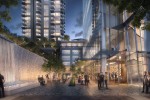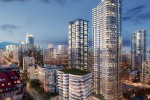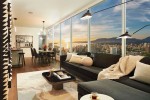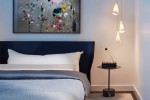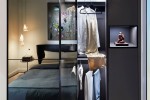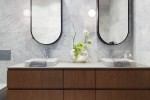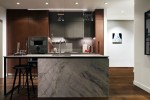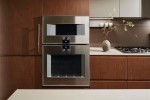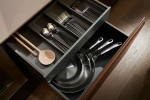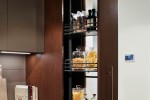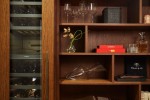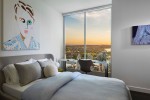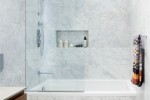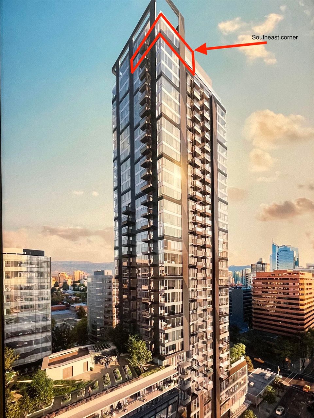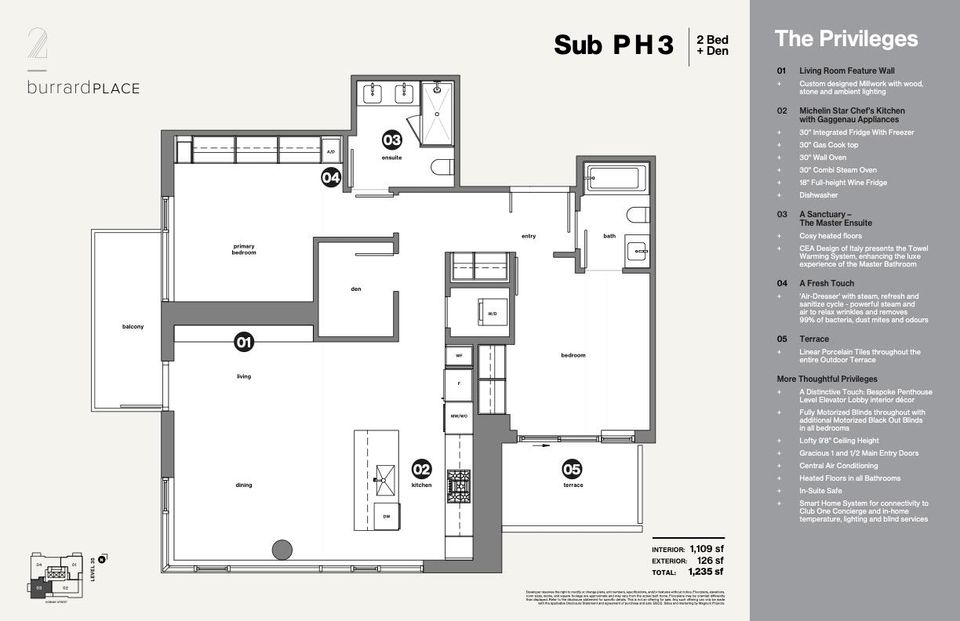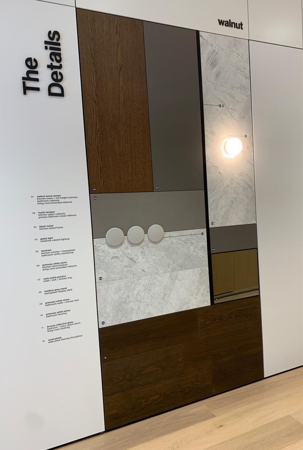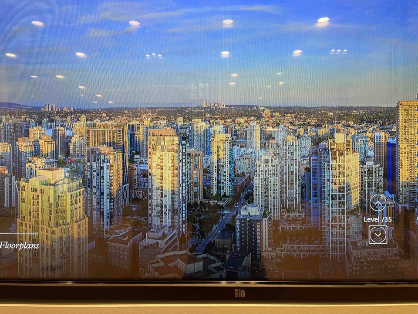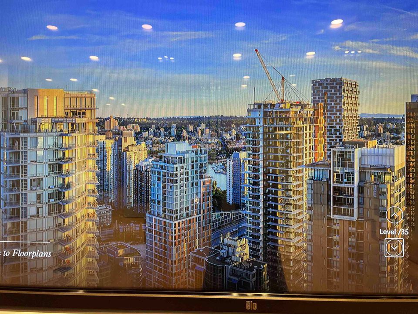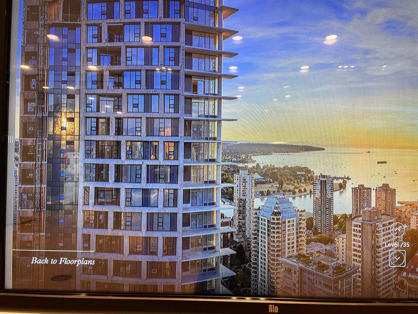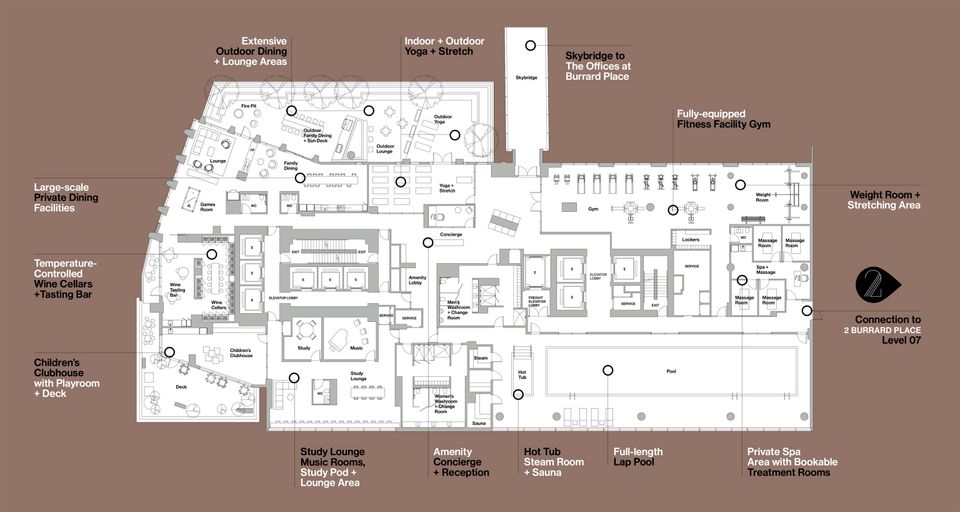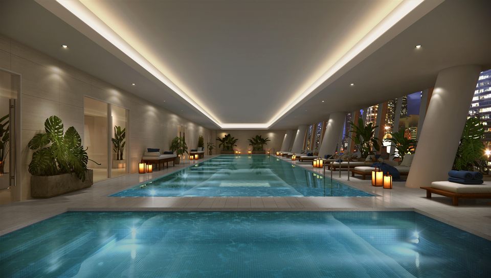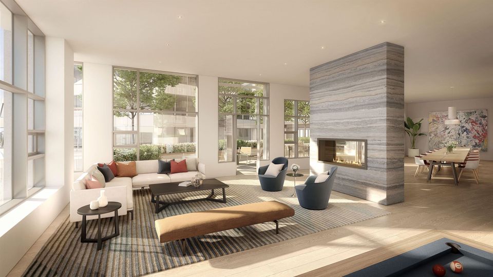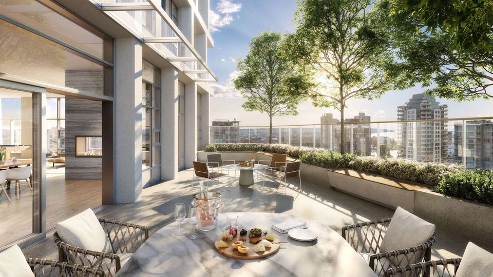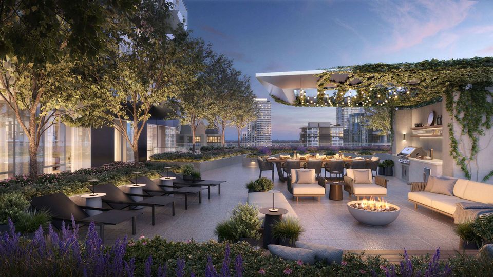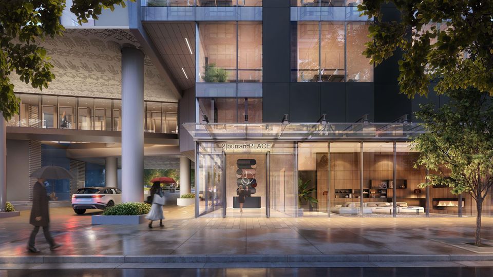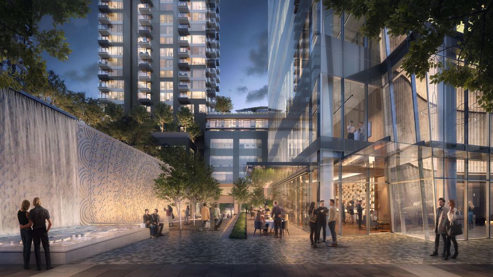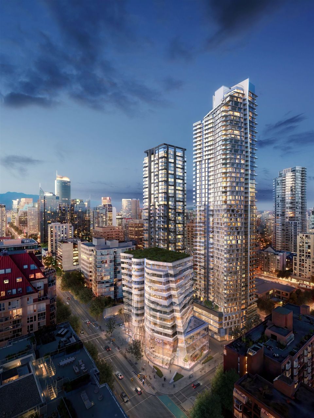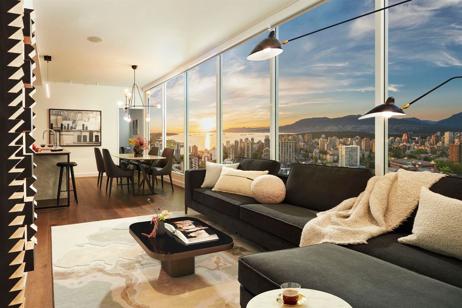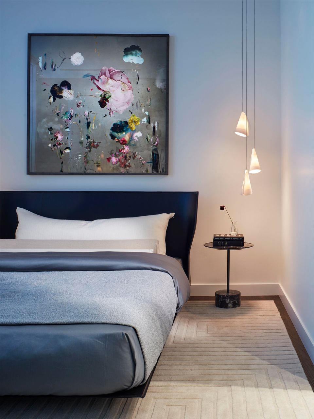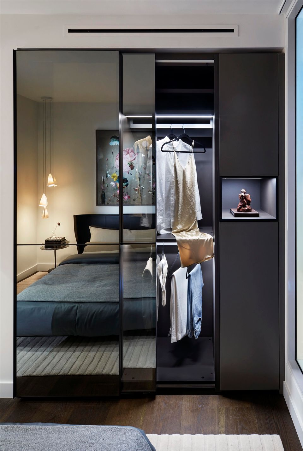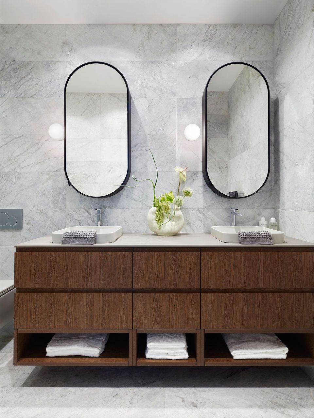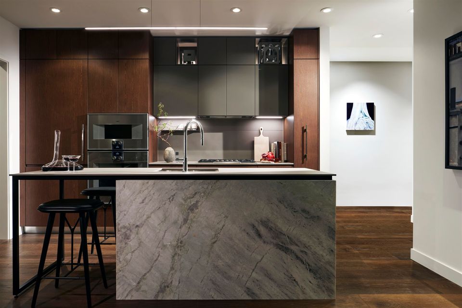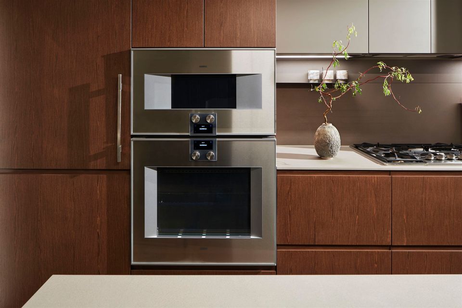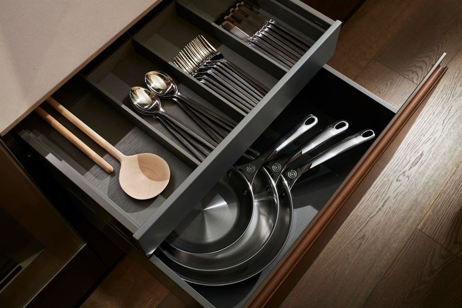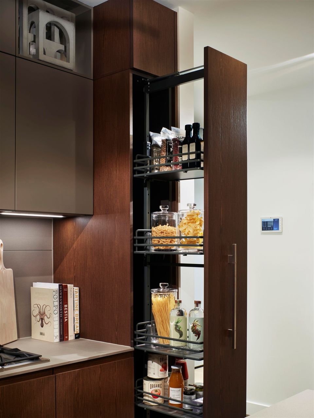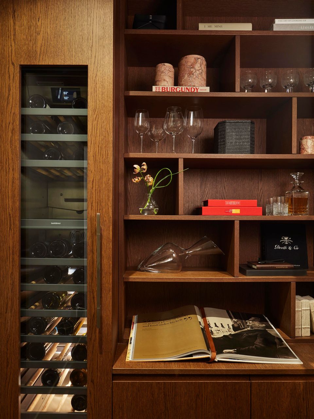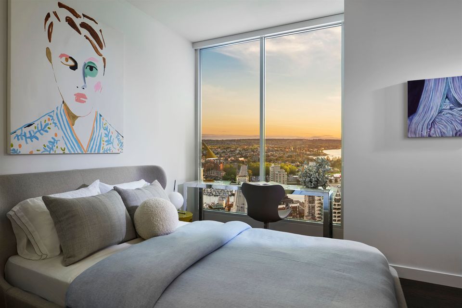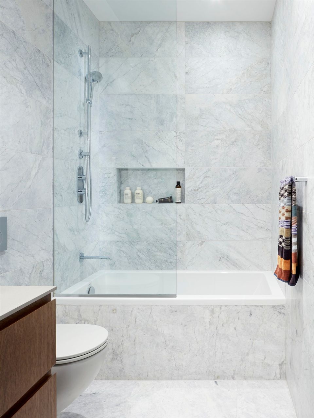3503 - 1277 Hornby Street, Downtown VW, Vancouver West
$3,089,900
Features
| MLS®: | R2864694 |
| Type: | Penthouse |
| Building: | 1277 Hornby Street, Vancouver West |
| Bedrooms: | 2 |
| Bathrooms: | 2 |
| Square Feet: | 1,109 sqft |
| Full Baths: | 2 |
| Half Baths: | 0 |
| Taxes: | $0.00 |
| View: | City, mountain |
| Storeys: | 36 storeys |
| Year Built: | 2026 |
| Style: | Corner Unit,Penthouse |
About this Property
"About this Penthouse in Downtown VW, Vancouver West"
Discover urban luxury living at 2 Burrard Place's Euroluxe Sub-Penthouse. Privileged star luminary & concierge services await, along with 30,000sf of private Club One amenities. This 35th-floor sub-PH offers stunning city/mountain views/False Creek & English Bay vistas from the balcony. Features include A/C, 9'8" ceilings, wide plank hardwood floors, MITON Italian kitchen with GAGGENAU Appliances, and CIELO Italian bath fixtures. 2 EV-ready parking stalls & 1 bike locker. Completion estimated for late 2026.
Listed by Magnum Projects Ltd..
 Brought to you by your friendly REALTORS® through the MLS® System, courtesy of Sophia Chea for your convenience.
Brought to you by your friendly REALTORS® through the MLS® System, courtesy of Sophia Chea for your convenience.
Disclaimer: This representation is based in whole or in part on data generated by the Chilliwack & District Real Estate Board, Fraser Valley Real Estate Board or Real Estate Board of Greater Vancouver which assumes no responsibility for its accuracy.


