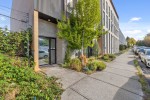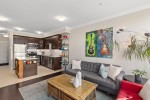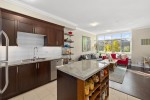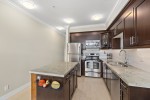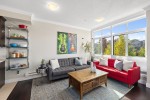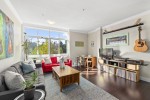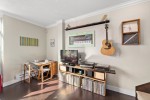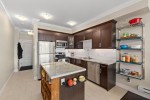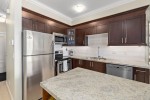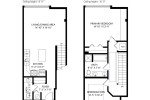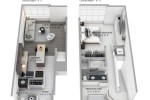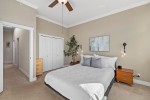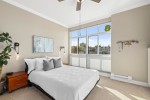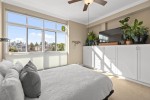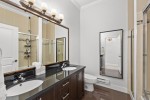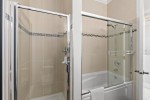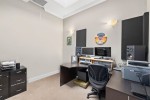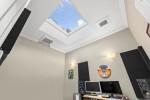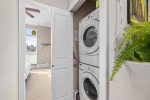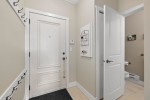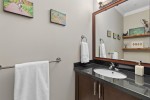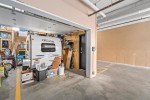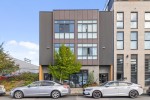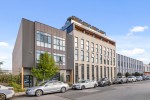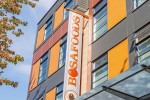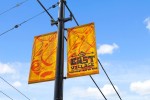202 - 1637 E Pender Street, Hastings, Vancouver East
$899,000
Features
| MLS®: | R2865560 |
| Type: | Townhome |
| Building: | 1637 E Pender Street, Vancouver East |
| Bedrooms: | 2 |
| Bathrooms: | 2 |
| Square Feet: | 1,054 sqft |
| Full Baths: | 1 |
| Half Baths: | 1 |
| Taxes: | $2777.93 |
| Storeys: | 3 storeys |
| Year Built: | 2010 |
| Style: | 2 Storey,Corner Unit |
About this Property
"About this Townhome in Hastings, Vancouver East"
This top-floor 2 level, 2 bed/2bath 1054 sq.ft townhouse-style home boasts a unique combination of space and style within a boutique 5 unit complex, offering privacy and tranquility in a bustling city setting.The open plan kitchen is designed with both functionality and style in mind with an island, granite counters & S/S appliances. Soaring 9ft ceilings, large picture windows and strategically placed skylights fill the home with natural light, creating a serene environment ideal for plant enthusiasts, artists, or anyone who works from home. Enjoy a gated semi-private garage, offering secure parking with ample storage space for sports/camping gear. Just a block away from the vibrant energy and amenities of Commercial Drive. Pets = 1 dog or cat. OPEN SUN, April 14th 3:00-4:30pm or by apt.
Listed by Royal LePage Sussex.
 Brought to you by your friendly REALTORS® through the MLS® System, courtesy of Sophia Chea for your convenience.
Brought to you by your friendly REALTORS® through the MLS® System, courtesy of Sophia Chea for your convenience.
Disclaimer: This representation is based in whole or in part on data generated by the Chilliwack & District Real Estate Board, Fraser Valley Real Estate Board or Real Estate Board of Greater Vancouver which assumes no responsibility for its accuracy.


