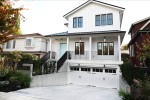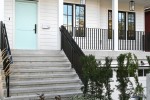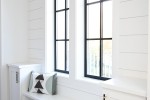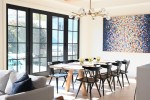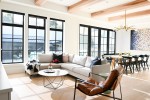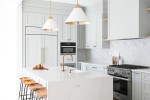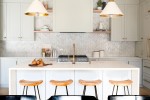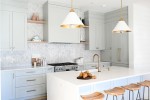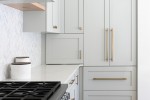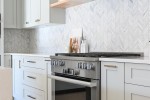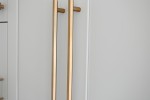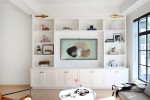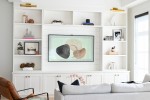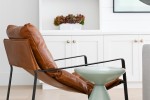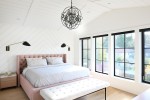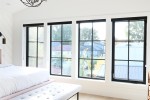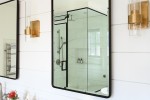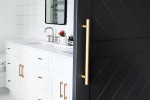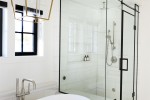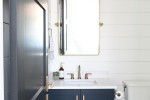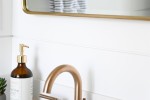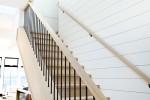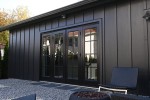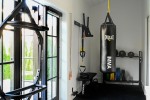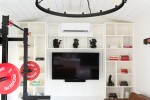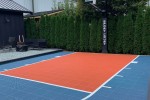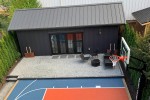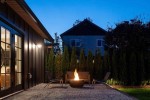516 E 20th Avenue, Fraser VE, Vancouver East
$4,290,000
Features
| MLS®: | R2865522 |
| Type: | House |
| Bedrooms: | 4 |
| Bathrooms: | 5 |
| Square Feet: | 3,195 sqft |
| Lot Size: | 4,484 sqft |
| Frontage: | 36.00 ft |
| Depth: | 122.00 ft |
| Full Baths: | 4 |
| Half Baths: | 1 |
| Taxes: | $8762.60 |
| View: | Mountains |
| Basement: | Fully Finished |
| Storeys: | 3 storeys |
| Year Built: | 2020 |
| Style: | Carriage/Coach House,Reverse 2 Storey w/Bsmt |
About this Property
"About this House in Fraser VE, Vancouver East"
Modern custom-built home on a quiet tree-lined street exudes sophistication, elegance, & luxury. Built by nuHaus & designed by award-winning designer, Amanda Evans, this dream home offers contemporary lifestyle features including A/C, 10' ceilings w/ exposed beams, a gourmet chef's ktchn w/ integrated Sub-Zero fridge, Miele applc, large ktchn island w/ ample storage, integrated indoor/outdoor living that opens up to a waterproof deck, outdoor sports court & accessory bldg, herringbone wood flrs in the living, Nest smart home & security, & invisible speakers. The primary bdrm on the upper fl. features 12' vaulted ceilings, a huge WIC, private balcony & steam shower in the ensuite. Mudroom & a fully finished suite w/ separate entry below. 2-car garage w/ EV wall connector. A dream home!
Listed by Oakwyn Realty Ltd..
 Brought to you by your friendly REALTORS® through the MLS® System, courtesy of Sophia Chea for your convenience.
Brought to you by your friendly REALTORS® through the MLS® System, courtesy of Sophia Chea for your convenience.
Disclaimer: This representation is based in whole or in part on data generated by the Chilliwack & District Real Estate Board, Fraser Valley Real Estate Board or Real Estate Board of Greater Vancouver which assumes no responsibility for its accuracy.


