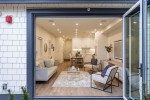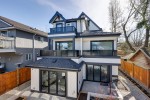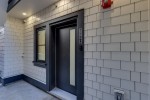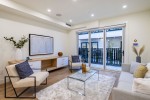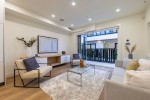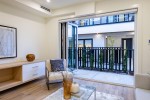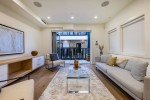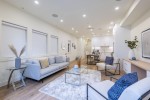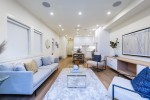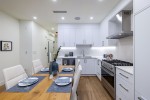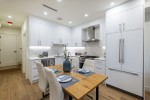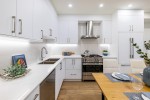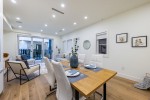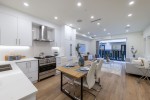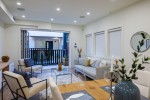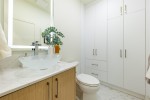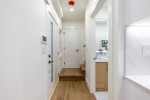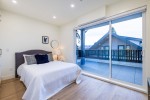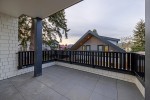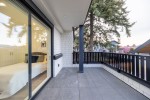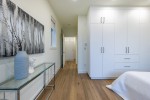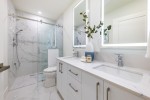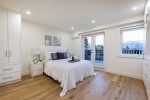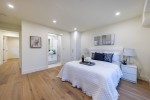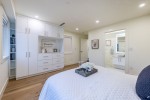1125 E 15th Avenue, Mount Pleasant VE, Vancouver East
$1,928,000
Features
| MLS®: | R2863440 |
| Type: | Duplex |
| Bedrooms: | 3 |
| Bathrooms: | 4 |
| Square Feet: | 1,728 sqft |
| Lot Size: | 6,720 sqft |
| Frontage: | 40.00 ft |
| Depth: | 168.00 ft |
| Full Baths: | 3 |
| Half Baths: | 1 |
| Taxes: | $0.00 |
| View: | Mountain views from 2 decks |
| Storeys: | 3 storeys |
| Year Built: | 2024 |
| Style: | 3 Storey |
About this Property
"About this Duplex in Mount Pleasant VE, Vancouver East"
casa168 residences are in the heart of Cedar Cottage. Featuring this Luxury 3BR Rear unit townhouse with 2 Master Bedrooms each with private deck, mountain views, and ensuites. Main living social space opens to a patio through a folding glass wall. Gourmet Fisher Paykel kitchen with gas stove, panel ready fridge. Premium Delta, Kohler fixtures, and anti-fog mirrors. Hardwood flooring, Central A/C, in-floor on-demand radiant heat, built-in vacuum, and security camera system. Plenty of storage cabinets. Bicycle room space. 2/5/10yr New Home Warranty. Charles Dickens Elem school. Bike and walk everywhere. Walkscore 90. Open house Apr.17, Apr.19 5-7pm.
Listed by Royal Pacific Realty (Ki.
 Brought to you by your friendly REALTORS® through the MLS® System, courtesy of Sophia Chea for your convenience.
Brought to you by your friendly REALTORS® through the MLS® System, courtesy of Sophia Chea for your convenience.
Disclaimer: This representation is based in whole or in part on data generated by the Chilliwack & District Real Estate Board, Fraser Valley Real Estate Board or Real Estate Board of Greater Vancouver which assumes no responsibility for its accuracy.


