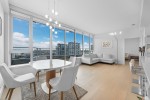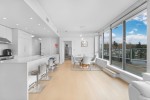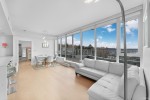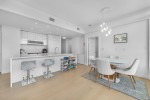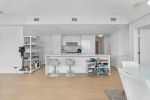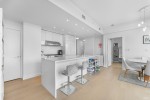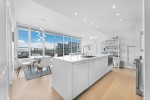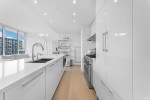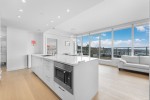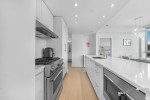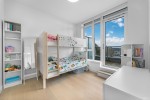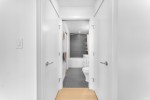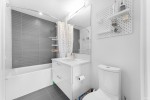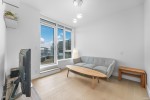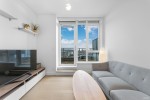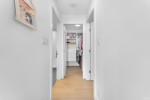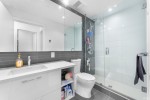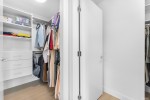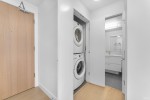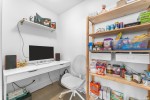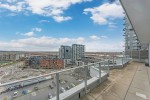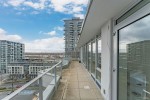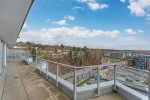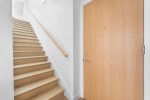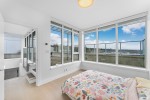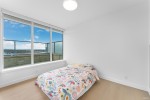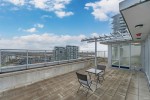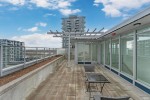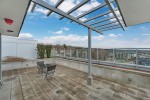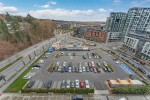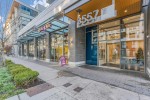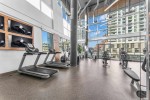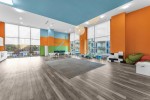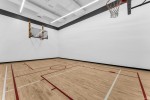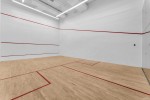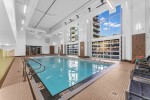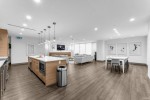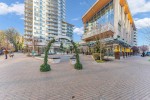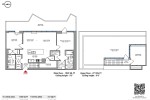1107 - 3557 Sawmill Crescent, South Marine, Vancouver East
$1,230,000
Features
| MLS®: | R2862597 |
| Type: | Penthouse |
| Building: | 3557 Sawmill Crescent, Vancouver East |
| Bedrooms: | 3 |
| Bathrooms: | 2 |
| Square Feet: | 1,306 sqft |
| Full Baths: | 2 |
| Half Baths: | 0 |
| Taxes: | $3600.36 |
| View: | South east water view |
| Storeys: | 12 storeys |
| Year Built: | 2018 |
| Style: | 2 Storey,Penthouse |
About this Property
"About this Penthouse in South Marine, Vancouver East"
Discover the ultimate luxury living with this exquisite 3-bedroom penthouse unit at One Town Centre, River District! Priced $50,000 below BC assessment value! Boasting a spacious layout spread across two levels, the main floor features two bedrooms, two bathrooms, a den, and a sprawling balcony, perfect for entertaining or enjoying the scenic views. Upstairs, a third bedroom awaits, along with a generous rooftop patio. Modern conveniences abound with air conditioning powered by a heat pump system. 2 parkings and 1 large storage room. Enjoy access to an array of luxurious amenities, including an indoor swimming pool, gym, hot tub, sauna, steam room, squash courts, and a basketball court. Private showings only.
Listed by Sutton Group - 1st West.
 Brought to you by your friendly REALTORS® through the MLS® System, courtesy of Sophia Chea for your convenience.
Brought to you by your friendly REALTORS® through the MLS® System, courtesy of Sophia Chea for your convenience.
Disclaimer: This representation is based in whole or in part on data generated by the Chilliwack & District Real Estate Board, Fraser Valley Real Estate Board or Real Estate Board of Greater Vancouver which assumes no responsibility for its accuracy.


