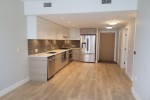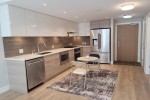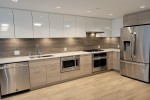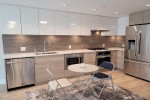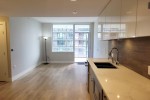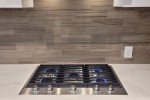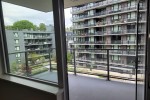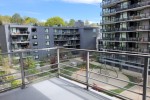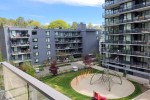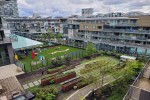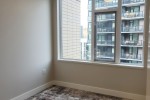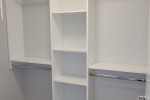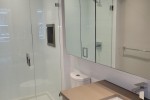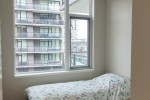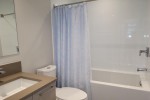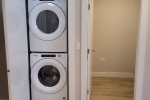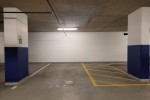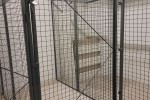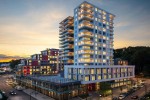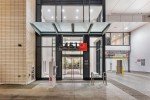501 - 3451 Sawmill Crescent, South Marine, Vancouver East
$798,000
Features
| MLS®: | R2852056 |
| Type: | Condo |
| Building: | 3451 Sawmill Crescent, Vancouver East |
| Bedrooms: | 2 |
| Bathrooms: | 2 |
| Square Feet: | 758 sqft |
| Full Baths: | 2 |
| Half Baths: | 0 |
| Taxes: | $1940.93 |
| View: | Rooftop decks |
| Storeys: | 1 storeys |
| Year Built: | 2020 |
| Style: | Inside Unit |
About this Property
"About this Condo in South Marine, Vancouver East"
WELL KEPT 2 BEDROOMS & DEN, 2 BATHS unit at the QUARTET in RIVER DISTRICT. Almost 760 sq.ft. Features open floor plan layout, high-end kitchen stainless steel appliances, Jenn-air GAS stove, stone counter top, laminate hardwood floor throughout, entertaining sized living room overlooking the oversized covered balcony with views of rooftop decks. AIR CONDITIONING, Master bedroom ensuite with heated floors. Amenities including party room with full kitchen, indoor pool, sauna, gym, kids playroom, roof top garden with playground, music room and 2 guest suites. Includes one parking & one locker. Steps away to Save-on foods, Banks, Restaurants, Starbucks, etc... Very convenient - drive or take community shuttle bus to Metrotown. Steps to relaxing Riverfront Park walk. MUST SEE !
Listed by RE/MAX Select Properties.
 Brought to you by your friendly REALTORS® through the MLS® System, courtesy of Sophia Chea for your convenience.
Brought to you by your friendly REALTORS® through the MLS® System, courtesy of Sophia Chea for your convenience.
Disclaimer: This representation is based in whole or in part on data generated by the Chilliwack & District Real Estate Board, Fraser Valley Real Estate Board or Real Estate Board of Greater Vancouver which assumes no responsibility for its accuracy.


